Main text starts here
Through personnel placement suited to each individual handicap, and skilled use and improvement of the facility, we have designed a factory where anyone can find it easy to work.
The environment within the factory includes no steps up or down at the entrance and exit, fully sufficient width of halls and passageways, and of toilet facilities, elevators, etc., and a layout that also takes production line efficiency and production into account.
In addition, the facility uses a design to enable ease of operations even from a wheelchair, such as the height of work tables and other equipment, and installs devices that provides work support for persons with manual disabilities. Even for persons with functionally severe disabilities who have few residual functions, we strive to offer combinations of equipment and the residual functions to enable them to be always engaged in safe, highly efficient work operations.
Work Table Specifications
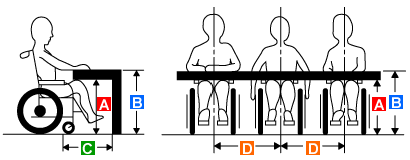
- A: Work table height …65cm±15cm
- B: Work table position …70cm±15cm
- C: Work table depth …60cm
- D: Operator interval …90cm or more
Passageway Width
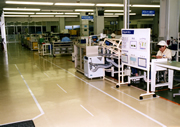
- Width of passageways near operations area …120cm or more
- Within operations site …90cm or more
Entrance and Exit
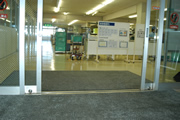
Hanger-type sliding door ensures a width of 90cm or more.
An automatic door is installed, without steps up or down.
Shelf Specifications
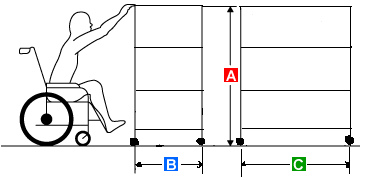
- Shelf maximum specifications (with casters)
- A: Height …130cm
- B: Depth …60cm
- C: Lateral width …120cm
Optimum Attainment Range
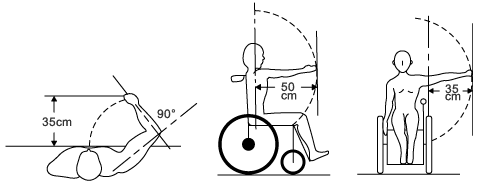
Operations are performed within the optimum range so that burdens on the operators are held to a minimum.


